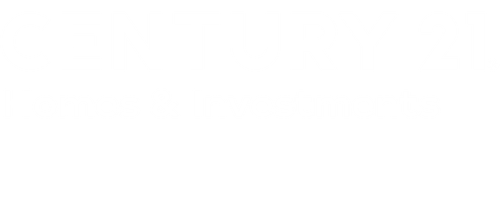Listing Courtesy of:  GAMLS / Century 21 Homes & Investments / Lisa Rodriguez-Dunn
GAMLS / Century 21 Homes & Investments / Lisa Rodriguez-Dunn
 GAMLS / Century 21 Homes & Investments / Lisa Rodriguez-Dunn
GAMLS / Century 21 Homes & Investments / Lisa Rodriguez-Dunn 104 Alton Woods Drive Warner Robins, GA 31088
Active (60 Days)
$320,000 (USD)
MLS #:
10621941
10621941
Taxes
$3,044(2024)
$3,044(2024)
Lot Size
0.4 acres
0.4 acres
Type
Single-Family Home
Single-Family Home
Year Built
1998
1998
Style
Contemporary
Contemporary
County
Houston County
Houston County
Community
Harpers Ridge @Tucker Place
Harpers Ridge @Tucker Place
Listed By
Lisa Rodriguez-Dunn, Century 21 Homes & Investments
Source
GAMLS
Last checked Dec 7 2025 at 7:14 AM EST
GAMLS
Last checked Dec 7 2025 at 7:14 AM EST
Bathroom Details
- Full Bathrooms: 4
- Half Bathroom: 1
Interior Features
- Master on Main Level
- Microwave
- Refrigerator
- Range
Subdivision
- Harpers Ridge @Tucker Place
Lot Information
- Private
Property Features
- Fireplace: 1
- Fireplace: Gas Log
Heating and Cooling
- Electric
Flooring
- Tile
- Hardwood
- Other
Exterior Features
- Roof: Other
Utility Information
- Utilities: Electricity Available
- Sewer: Public Sewer
School Information
- Elementary School: Shirley Hills
- Middle School: Warner Robins
- High School: Warner Robins
Parking
- Side/Rear Entrance
Living Area
- 2,266 sqft
Listing Price History
Date
Event
Price
% Change
$ (+/-)
Nov 25, 2025
Price Changed
$320,000
-4%
-$15,000
Oct 26, 2025
Price Changed
$335,000
-2%
-$8,300
Oct 02, 2025
Listed
$343,300
-
-
Location
Estimated Monthly Mortgage Payment
*Based on Fixed Interest Rate withe a 30 year term, principal and interest only
Listing price
Down payment
%
Interest rate
%Mortgage calculator estimates are provided by C21 Homes & Investments and are intended for information use only. Your payments may be higher or lower and all loans are subject to credit approval.
Disclaimer: Copyright 2025 Georgia MLS. All rights reserved. This information is deemed reliable, but not guaranteed. The information being provided is for consumers’ personal, non-commercial use and may not be used for any purpose other than to identify prospective properties consumers may be interested in purchasing. Data last updated 12/6/25 23:14




Description